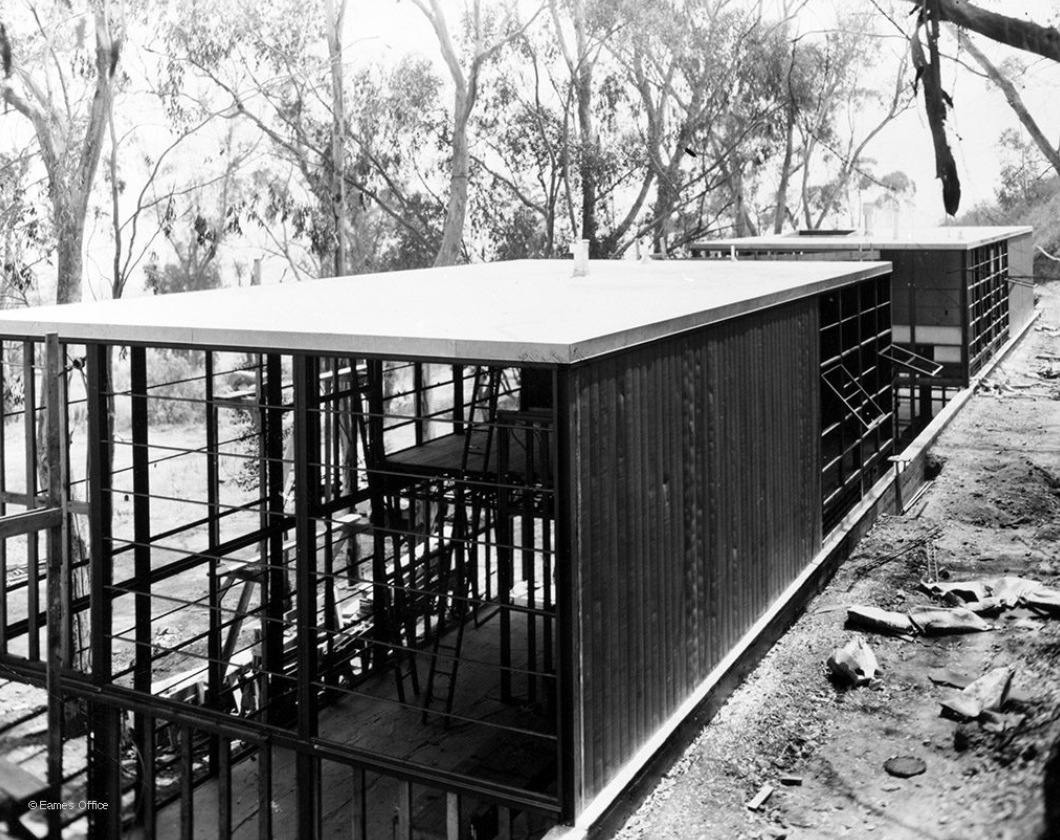The Materials of the Eames House
10.17.2019 for Eames Foundation
Charles and Ray Eames set out to design and build the Eames House by utilizing materials in an “honest” manner. When looking at a structural element made of steel, the Eameses wanted that steel’s performance to be visible and recognized. If steel is holding up the entire structure, why cover it with wood to appear as if the wood is effortlessly bearing the load? That is architectural dishonesty in its highest form.
Here is a list of the most vital Eames House parts, including their original war-time intent and why Charles and Ray wanted the house to be respectful and representative of the innate qualities of its materials.
Concrete
An advertisement from the Concrete Reinforcing Steel Institute from the mid-1940s described the public’s opinion of concrete as a rational choice for building. “Reinforced concrete is not only a lower cost material for building frames and floors, but it has many other advantages. It provides a rugged, durable, monolith that is inherently fire-safe, as well as highly resistant to wind, shock, and quakes. Equally important, it requires less time to erect.”
Along with providing structural integrity, concrete played a central role in the siting of the Eames House, as it determined the placement of the slab foundation and the orientation of the primary retaining wall. Charles, in the December 1949 Arts & Architecture briefing, wrote about “taking full advantage of the protective qualities of a truly grand row of eucalyptus trees” by excavating a site behind the trees into the hillside. Once the ground was carved out and flattened, a single-story concrete retaining wall measuring 200 feet in length spanned the property from the northern carport to the southern gardening beds. This wall acted as the first story of both residence and studio and, most importantly, would withstand the force of the hillside above. Steel reinforced the board-formed concrete retaining wall, which continued underground into an L-shape for extra stability. The slab foundation rested on concrete footings running beneath the two buildings. “Buff” plaster acted as an exterior wall covering over some areas of the siding; Wall-tex covered the interior of these areas.
Steel
Steel presents itself in imperative forms in the Eames House structure: as the supportive H-beams securing the frame, as the interlocking decking and open webbed joists of the roof, as the sashing for windows and doorways, and as exterior wall siding. The Truscon Steel Company supplied each of these members of the structure.
